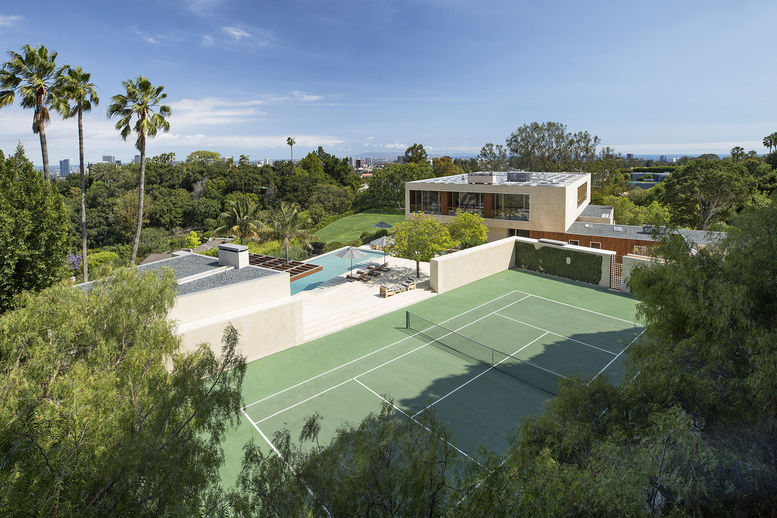Los Angeles House
CALIFORNIA - COMPLETED 2009
This new modernist house by John Pawson sits on about 4.6 acres in L.A.’s Bel-Air neighbourhood. The dwelling consists of two distinct horizontal volumes, stacked one above the other. Where the lower volume is visually anchored in the landscape, the cantilevered upper storey appears to float. The approach to the property culminates in a stone courtyard with a Californian oak at its centre. The relationship between interior and exterior area is strengthened by a generous stone terrace that features an outdoor dining area, tennis court and swimming pool surrounded by clusters of ornamental planting featuring rosemary, myrtle and native palm trees.
Steps lead down to a contoured lawn featuring a cluster of three mature Elms and perimeter planting that restores the native flora including chaparral and a clipped myrtle hedge over which the visitor can enjoy breath-taking views of Los Angeles.
Photography
Gilbert McCarragher




