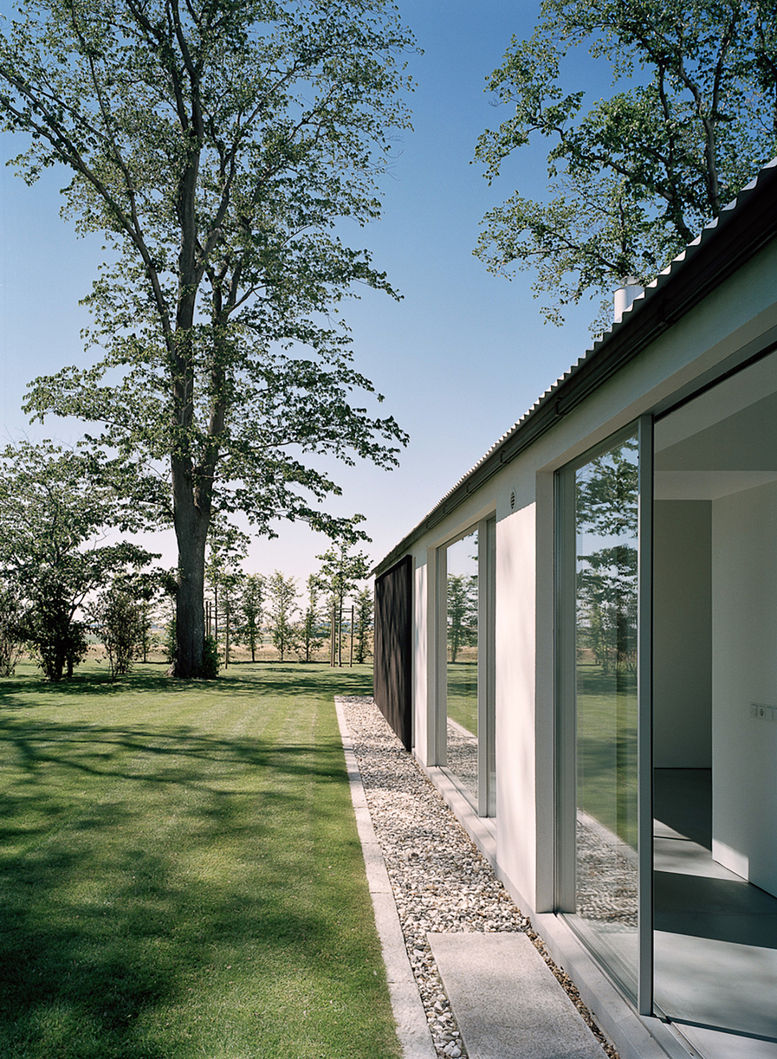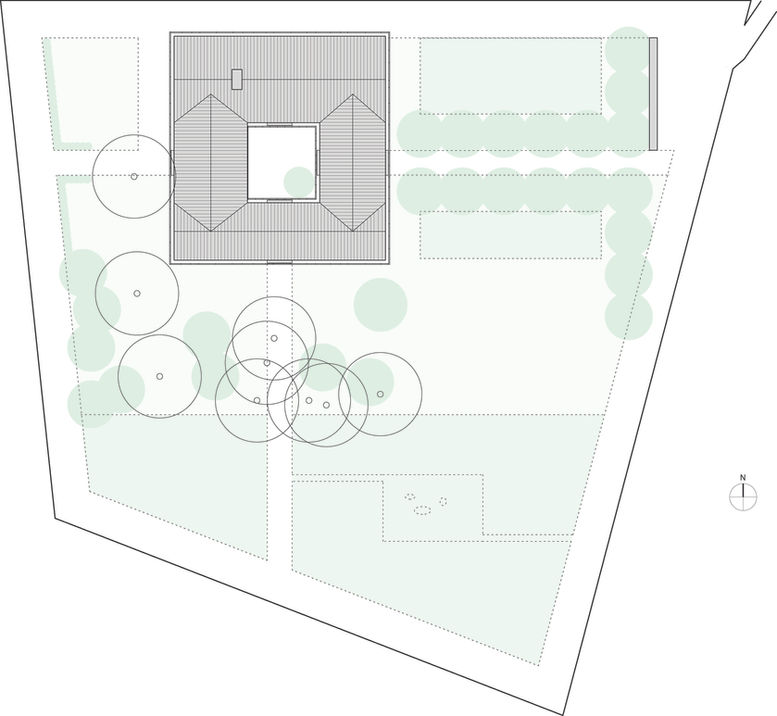Fröslöv House
SWEDEN - COMPLETED 2005
Comfortably located in the lush Swedish countryside among the rolling wheat and barley fields of the Skåne region, Fröslöv House is a new holiday home constructed by British architect John Pawson over the footprint of old farm buildings.
By combining local materials and the traditional architectural forms of pitched roofs of corrugated zinc, white rendered walls and timber elements stained with traditional Falun black paint, Fröslöv House is a modern re-interpretation of the traditional Swedish farmhouse. Mature elm and lime trees line a pebble path of rounded glacial cobbles, leading to the house, where full-height openings fill the interiors with natural light and views look out to the agrarian landscape and inwards across a central courtyard. This courtyard forms the heart of the home, and contains planters filled with lavender and a single tree; a summer flowering Cornus kousa. This private enclosure is an essay in stone, with a floor covered with the same cobbles as the path but in a variety of different dimensions, weaving a carpet of textures and shades that are set within a perimeter strip of granite, mirrored by huge slabs of the same granite placed across the thresholds connecting the inside and out.
No fences are needed around the house, as the garden merges with the farmland by means of a simple stone ha-ha, invisible from within the house and garden. Long carpets of wildflowers connect visually with the neighbouring fields of barley and wheat and feature a central mown lawn that echoes the pebble path on the other side of the house.








