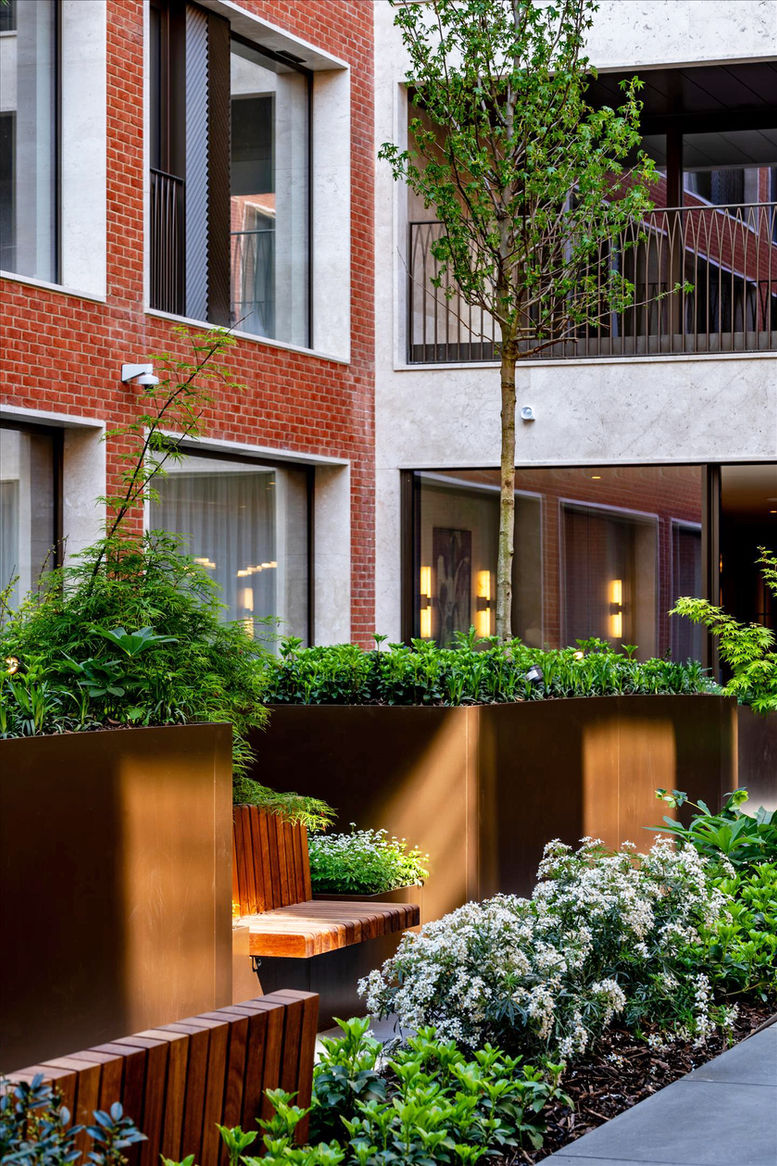1 Carrington Street
LONDON - COMPLETED 2025
This luxury mixed-use scheme lies in the heart of Mayfair and replaces three existing buildings including the old NCP car park. The development by AHMM includes offices, a restaurant, private members club ‘The Carrington’, a gym and below ground parking, together with a seven-storey residential block containing 28 luxury apartments and an ornamental green roof.
BBUK designed a ground floor private courtyard which provides amenity space for the residential units. The perimeter of the courtyard is paved with a white marble surround to match the marble cladding on the façade and the central courtyard area is laid with Caithness stone pavers featuring two linear reflective pools on either side of a central corridor set out with intimate seated areas divided by evergreen planters featuring Liquidambar trees, multi stemmed Acers and Lonicera pileata groundcover.
A newly created pedestrian route linking Yarmouth Place and Carrington Street forms a valuable new connection from Shepherd Market to Green Park, and is paved in bespoke granite units cut into shapes to reflect the window geometries on the new buildings.





